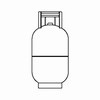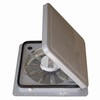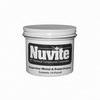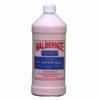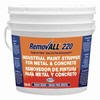The cabinetry is when you realize that the expensive part of the renovation is just beginning, as it is within the walls and cabinets that the systems, appliances and finish materials will be installed. We kept all the removed cabinets, but it became evident that the quality, condition and surprisingly shoddy original construction just wasn’t fitting for reinstallation. We chose instead to use them as layout templates, reusing the original hardware wherever possible.
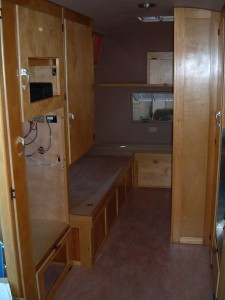
Old Cabinets
A reminder of what the old cabinet layout was:
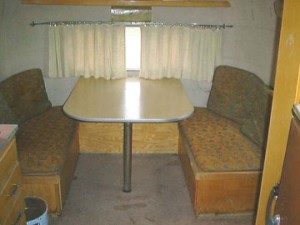
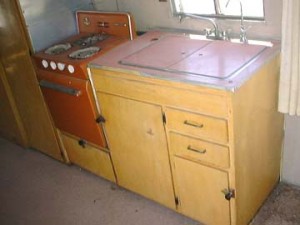
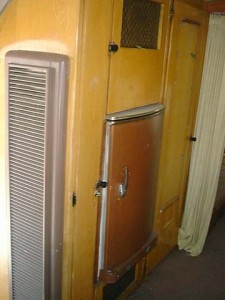
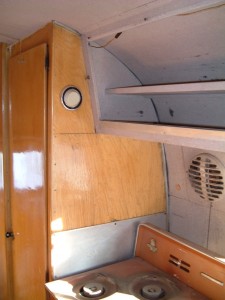
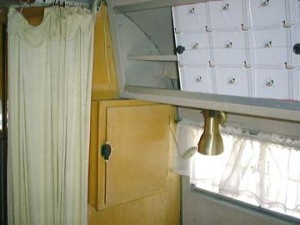
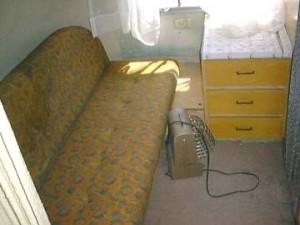
The crude non-original dinette. Streetside galley. Pantry/closet with bathroom behind it. Fold down double bed and chest of drawers. Medicine chest on aft wall of curbside closet. Heater, broom closet, refrigerator and wardrobe closet.
The original cabinets were mostly 1/4″ birch veneer with 3/8″ hollow core birch veneer doors, finished with natural lacquer.
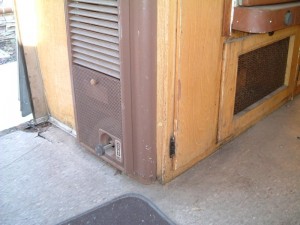
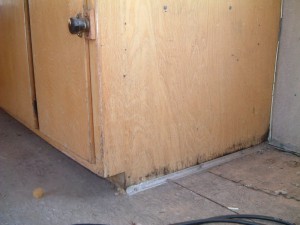
Time was not kind to them, and most of the bases and edges were delaminated and water damaged.

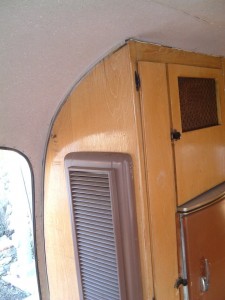
Extra holes had been added over time, and the doors were warped and bowed.
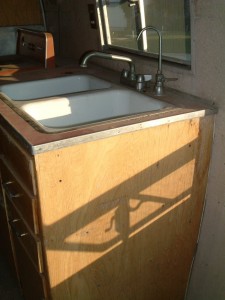
The counter tops were 1/4″ Masonite (hard pressboard) with a faded enamel coral paint finish. The cabinets were closed out to the walls using white plastic welting (disintegrated).
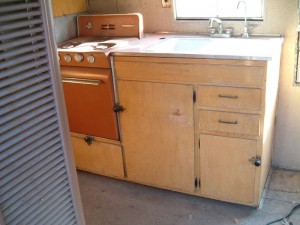
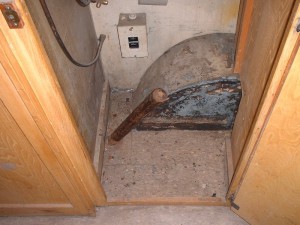
The construction of the drawers were poor, and much of the electrical and plumbing interfered with the usable space in the closets.
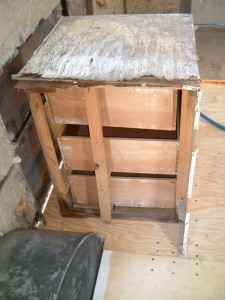
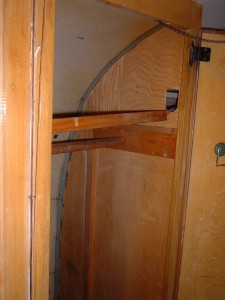
As you can see looking at the back of the bed chest of drawers, the construction methods were rather poor. On the right is the streetside closet showing the original construction, and an extra hole and warped shelf.
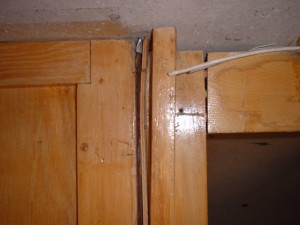
Here is the juncture between the bathroom and the closet, showing typical wall frame joints. On the left is a wall where both sides are visible using dadoed corners and inset panels, and on the right is a face frame using dowels (closet and cabinets) where only one side is visible.
Fabrication & Installation
The entire ceiling interface doesn’t have a square angle to any of it owing to the rounded shape of the trailer. The walls here are built using the same construction methods as original – birch 3/8″ plywood dadoed into 1x face frames to support the free standing walls with a flat surface on the inside for the shower walls. The remaining cabinets were 1x poplar face frames and 1/4″ birch veneer panels. You will notice throughout all the pictures, small squares of blue tape on the floor. I spent 1 week just laying out the floor plan, measuring, mocking up and working with the plan until I was satisfied. This little bit of up-front work made the whole follow-on installation go much smoother.
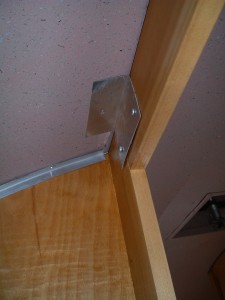
One way to secure the tops of the tall cabinets is with a scrap of aluminum sheet folded over. This allow some flexing without damaging the cabinets. 1/4″ walls are held to the skin in bulkhead wall molding from VTS, This allows the same side to side shifting as the trailer goes down the road without loosening up the cabinets over time.
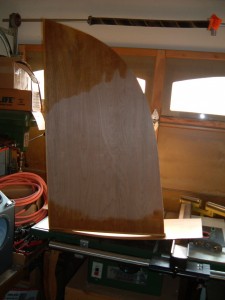
The first coat is amber shellac to give the raw poplar and birch a head start on the aged lacquer look without muddying the grain.
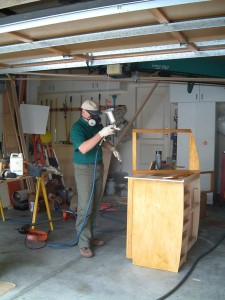
The next step in the finish is the application of a couple of coats of Heavy Bodied Lacquer Sanding Sealer. This is an important step as it is this that gives the finish its durability and smoothness. This is followed by 2 coats of semi-gloss lacquer. Lacquer was chosen not only for its originality, but it is quick drying, ages with time to a warm amber color, and can be touched up at anytime with a lacquer spray can to deal with life’s scrapes and dings.
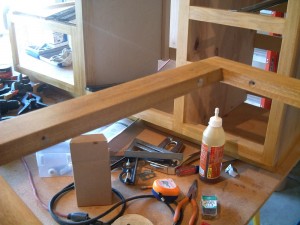
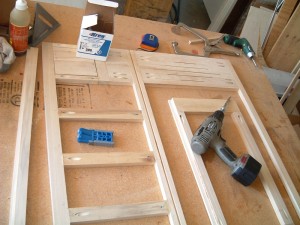
Cabinet face frames are joined together with pocket screws and yellow Carpenter’s glue with Gorilla (polyurethane) glue on the hidden stuff. Holes to secure panels and sections to the floor and each other are countersunk.
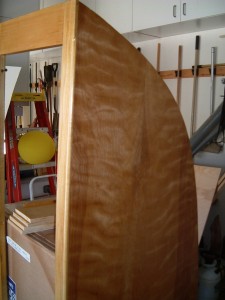
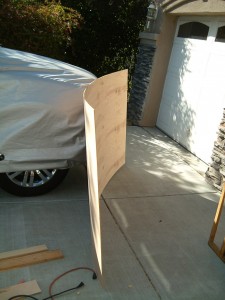
The face frame corners of the tall cabinets are radiused to match the originals – stopping short 3.5″ from the top and bottom. Get the best birch plywood you can. For 1/4 inch, look for the center ply to not be rotary cut, otherwise you will end up like the sheet above (from Home Depot) after just a few days of being out of the stack. I got my best wood from an independent lumber yard and paid about 25% more – but it was worth it. What is even more ideal, but is expensive is cabinet grade baltic birch, about $50 a sheet.
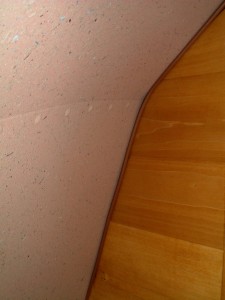
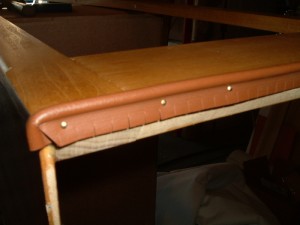
Vinyl welt is used to close out the joints between the 3/8″ plywood and the face frames to the walls and ceilings. Staples did not hold, but 1/2″ brass brads did. I used a brown welt rather than the original white, which drew your eye to the joint instead of it blending in.
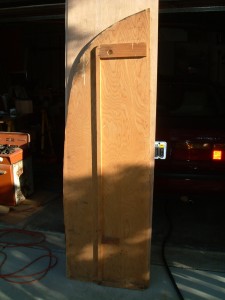
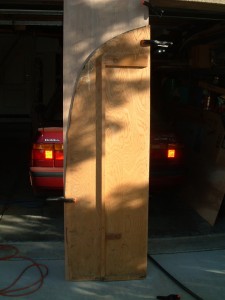
What is interesting is that owing to the floor replacement, the old curvatures of the cabinets didn’t fit anymore. Since there is not a single straight, vertical, plumb or square surface in an older Airstream, the best advice I can give is:
Mark a line down the center of the trailer using tape and pencil marks. Put a similar line down the center of the ceiling front to back. Use a story pole stick between these lines and measure from this point outward. The back of all walls and cabinets will be then scribed and cut and belt sanded to match the contours. This will give you a vertical face on all the center facing cabinets.
Drawers
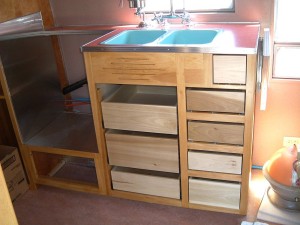
I could have fabricated drawer cases from scratch using dadoed and nailed softwood like the original, but the cost of custom sized dovetailed birch drawers (11) was only $300 with shipping for the whole trailer from Scherrs. A couple of coats of lacquer is all the finish applied.
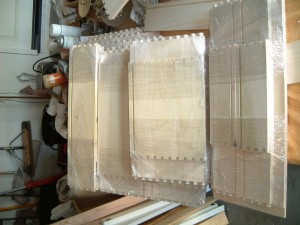
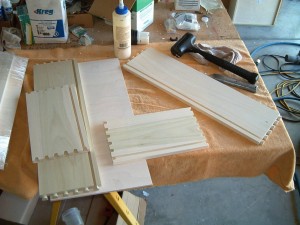
They arrive “knocked-down”, and quickly assemble with glue and clamps. Bottoms are 1/4″ Baltic Birch.
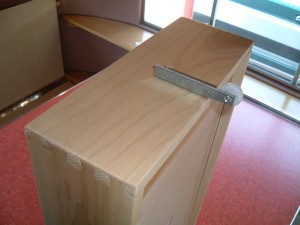
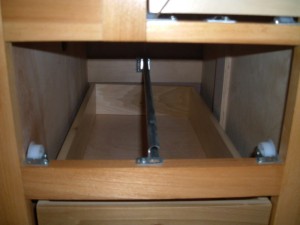
Undermount drawer slides are lightweight and adapt to the odd depth mounting conditions from the curved sidewalls. All hardware is from Woodworkers Hardware and Lee Valley.
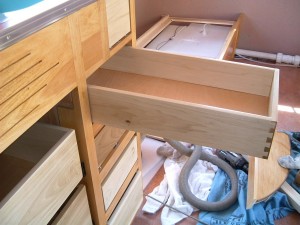
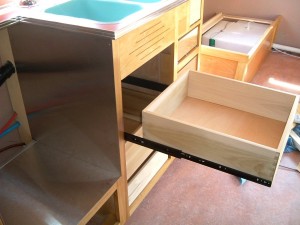
Clean appearance from the side view, they are 75% extension. The pot/pans drawers under the sink are on KV 75# full extension slides.

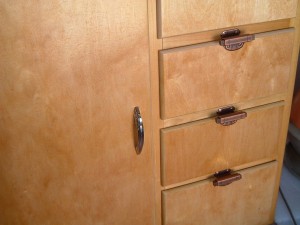
The drawer faces are the same 3/8″ birch plywood as the door faces (see below). The copper finish squeeze latches are vintage 1950’s new old stock (ebay), and the address on the latch backs is from Los Angeles and uses postal zones (pre Zip-Code).
Cabinet Doors
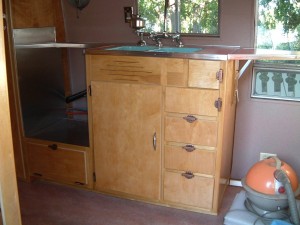
Most of the original cabinet doors were hollow core, made from a square frame of 3/8″ birch overlaid with skins of 3/16″ birch veneer, inside and out, and then a 1/2″ dado applied to the inside perimeter to sit into the cabinet opening. I wasn’t going that route without a bunch of fixtures and jigs. While being lightweight, they also were subject to damage, both impact and water. I chose instead to duplicate the look by using two layers of 3/8″ birch plywood as shown below. One forms the outside and overlaps the face frame by 1/2″, and the other is inset to the cabinet door opening. The net result is a the equivalent of the extra weight of a 1/4″ layer of plywood per door, but a more durable and stable door. I estimate this added about 30# to the trailer over making hollow core doors.
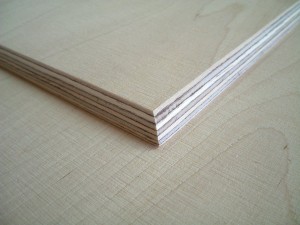
the 3/8″ birch (exterior grade) rounded over on the edges.
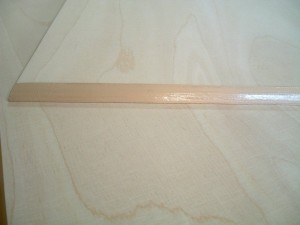
the same panel with the plywood edges painted with tan enamel paint and the then the flat sides sanded smooth with 120 and 240 grit.
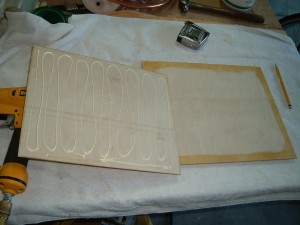
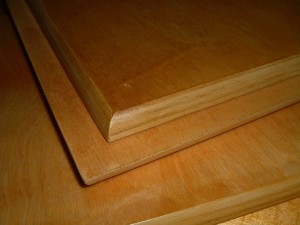
The two halves are glued and then pin nailed together.
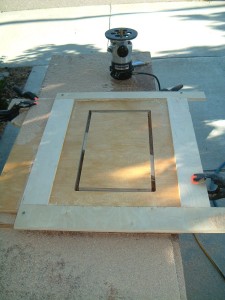
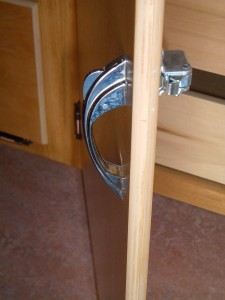
The two doors that receive the original expanded metal vent inserts have the openings created with a router and guide. The larger doors uses vintage chrome handle pulls (ebay) and catches.
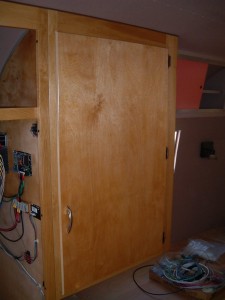
A finished door installation. Hinges are Amerilock self-closing type in a copper finish. The originals were of low quality and actually had worn out over the years, and many were very loose.
Next we will tour the features of the individual cabinet sections in the trailer…



